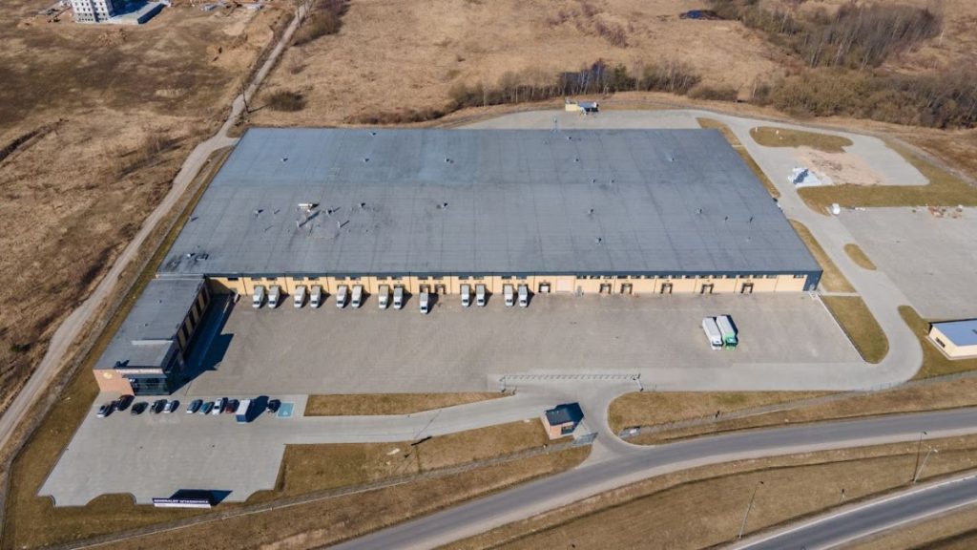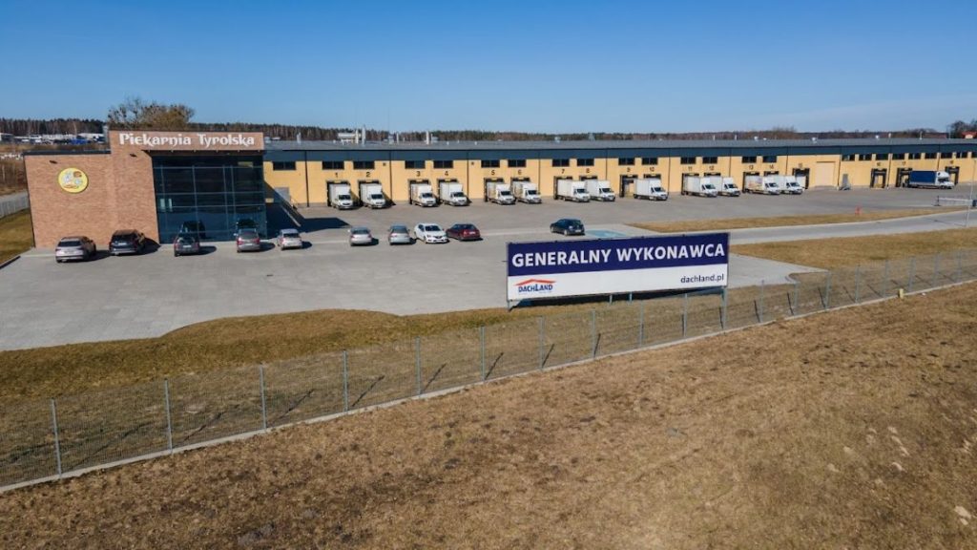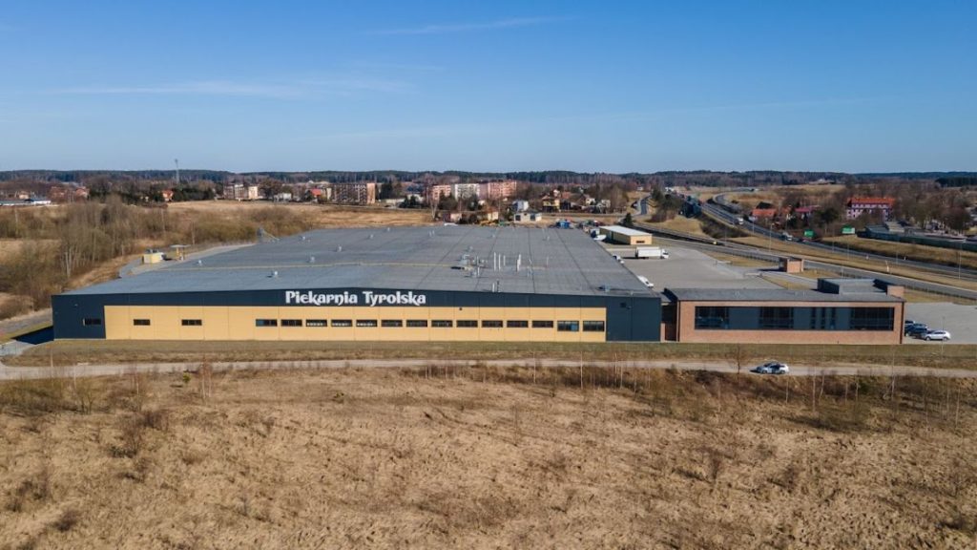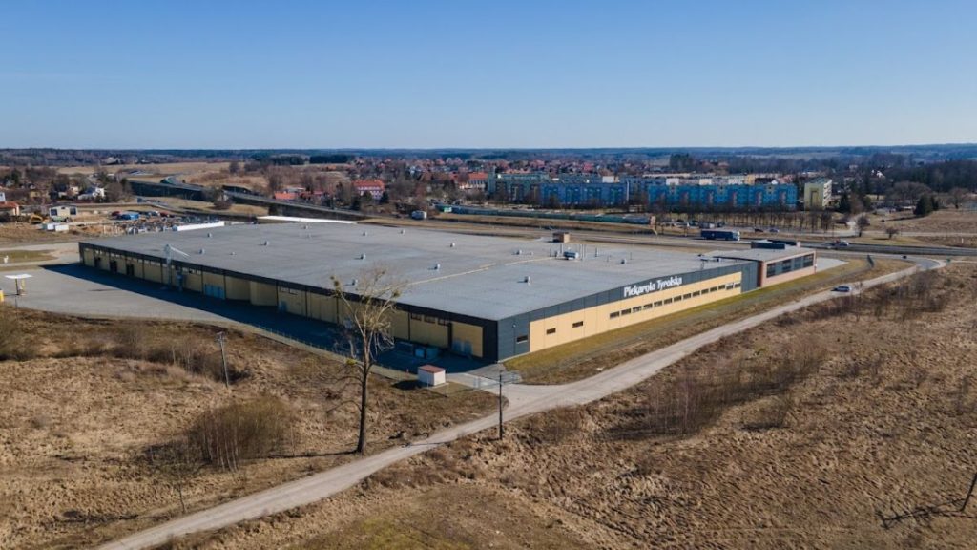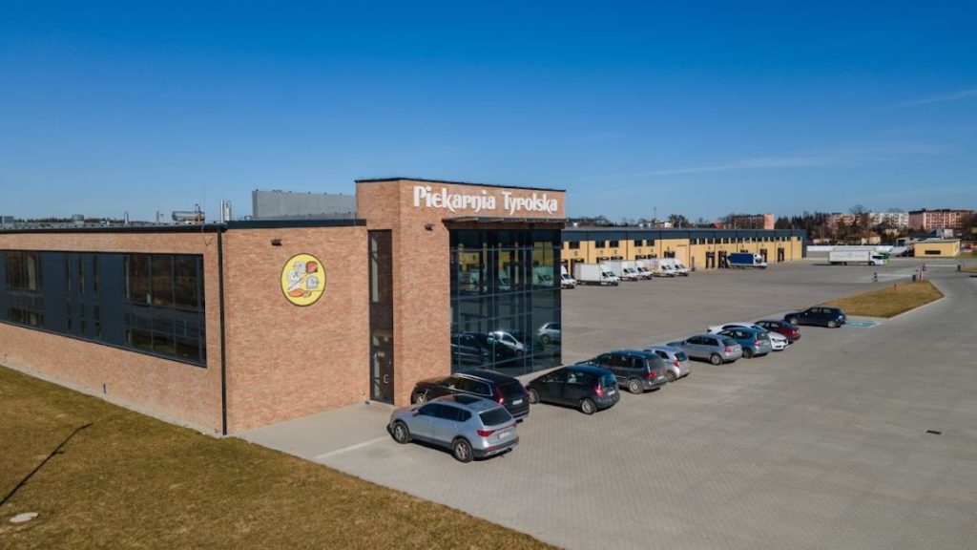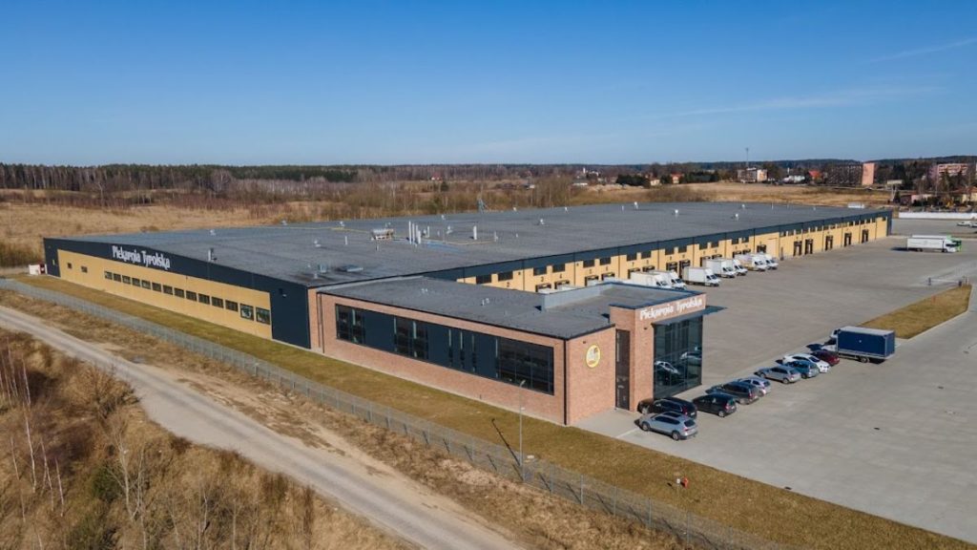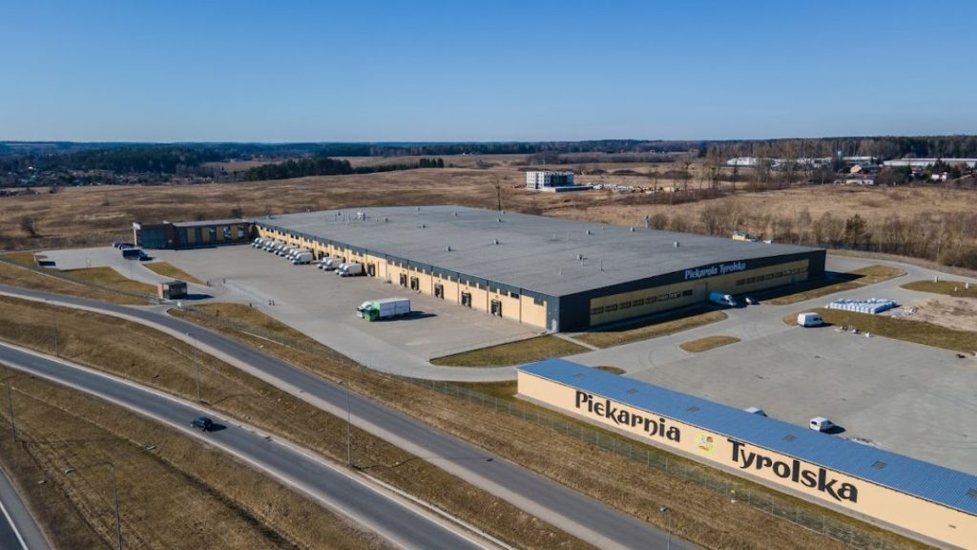Tyrolska Bakery – Construction of a bakery plant with accompanying infrastructure.
Investor: Piekarnia Tyrolska
Location: Barczewo
The building consists of a production and warehouse section and a social-office section, along with utility connections for water, sanitary sewage, stormwater drainage, gas, and electricity. The project also includes access roads, maneuvering areas, and parking lots with external lighting.
- Building area of the production and warehouse hall – 20,261 m²
- Building area of the social-office building – 633 m²
- Total building area – 20,894 m²
- Sealed hardened surface area – 21,957 m²
including:
- Maneuvering areas, access roads, and truck parking – 19,713 m²
- Passenger car parking + access road – 1,627 m²
- Sidewalks – 617 m²
Transformed biologically active area (lawns) – 12,434 m²
Contact Us
Contact us to discuss the details of your project and take advantage of professional general contracting services – we ensure top-level project execution from day one of our collaboration!

