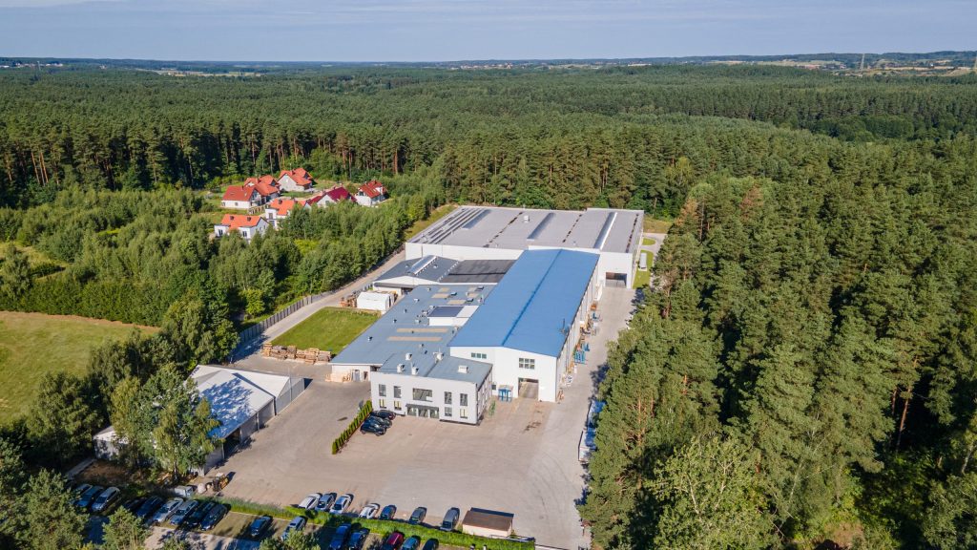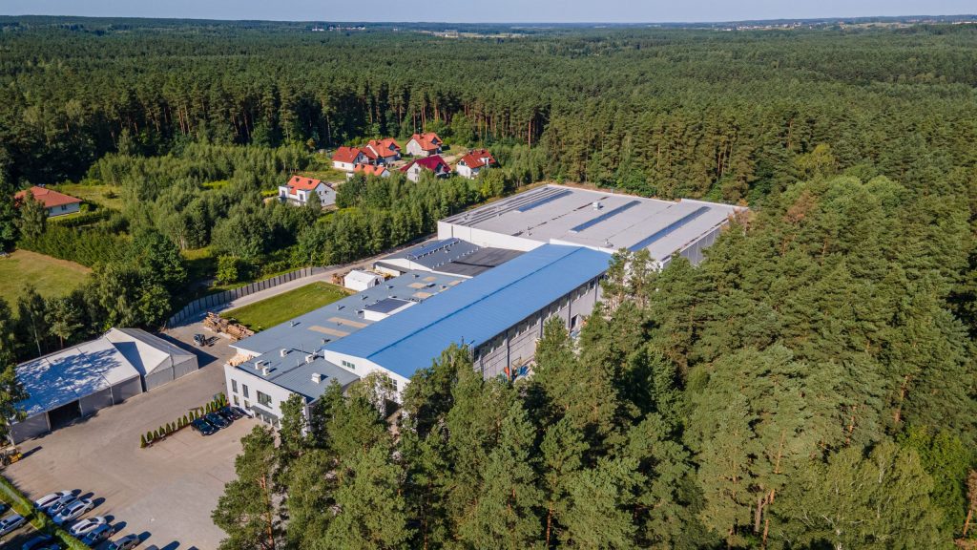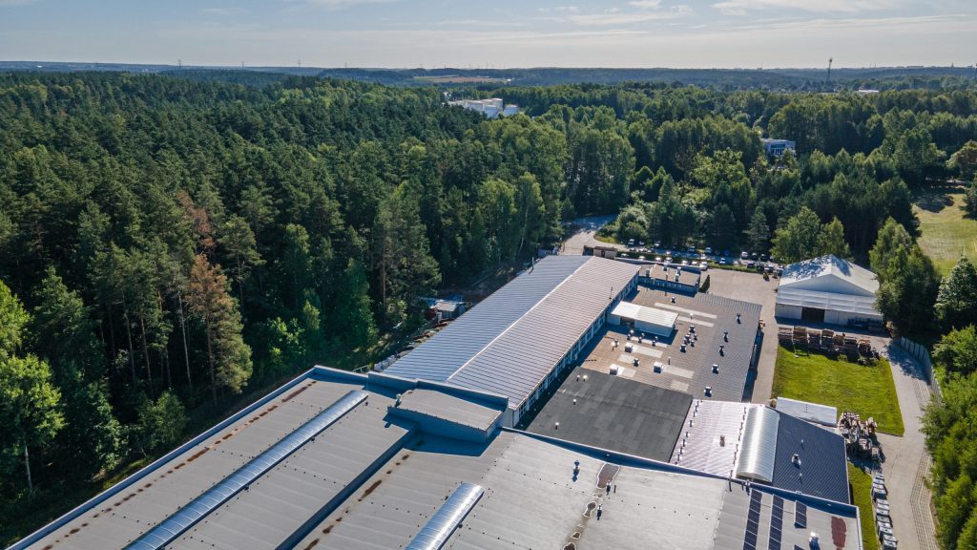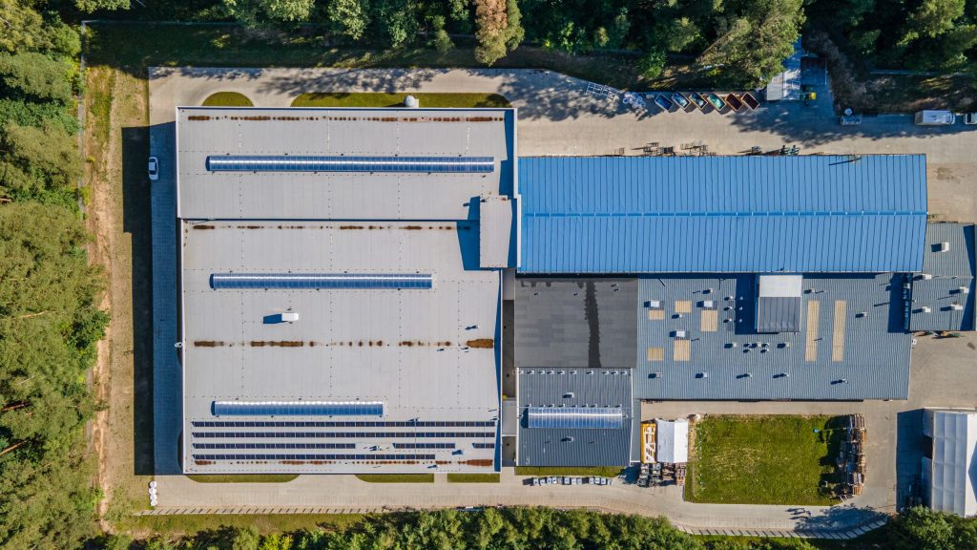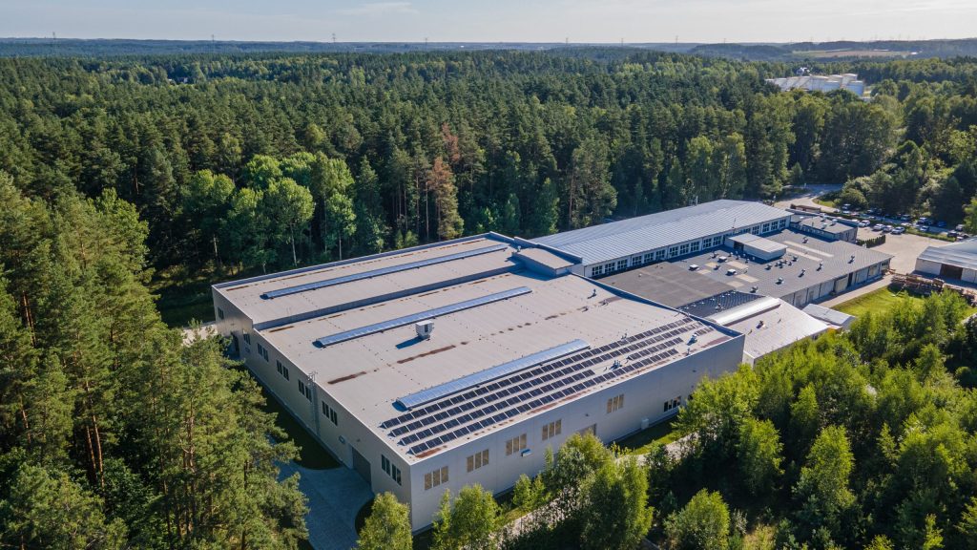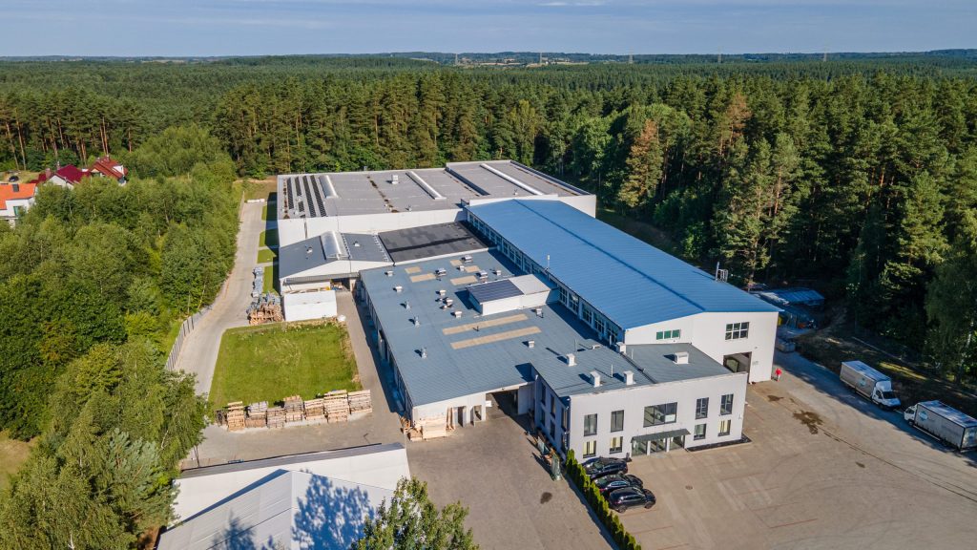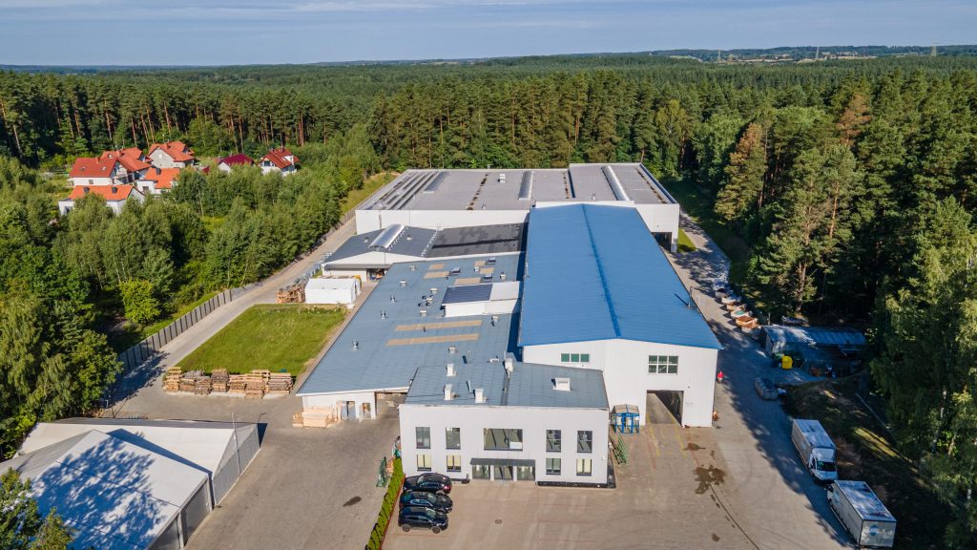Expansion of the Szkłoland Sp. z o.o. Hall.
Investor: Szkłoland Sp.z o.o.
Location: Gutkowo / Olsztyn
The planned expansion of the production and warehouse hall, equipped with overhead cranes and intended for glass processing, is an extension of the existing plant.
The hall’s structure consisted of prefabricated reinforced concrete columns, on which a steel girder structure was designed. The roof cladding was made of trapezoidal sheet metal with rigid mineral wool thermal insulation and surface waterproofing with a PVC-P membrane. The facade walls were clad with sandwich panels. The main room includes hygiene and sanitary facilities, a dining area, and changing rooms. As part of the investment, the slopes in the external yards were secured with a Berlin wall system, as the expansion took place on the site of a former gravel pit.
Contact Us
Contact us to discuss the details of your project and take advantage of professional general contracting services – we ensure top-level project execution from day one of our collaboration!

