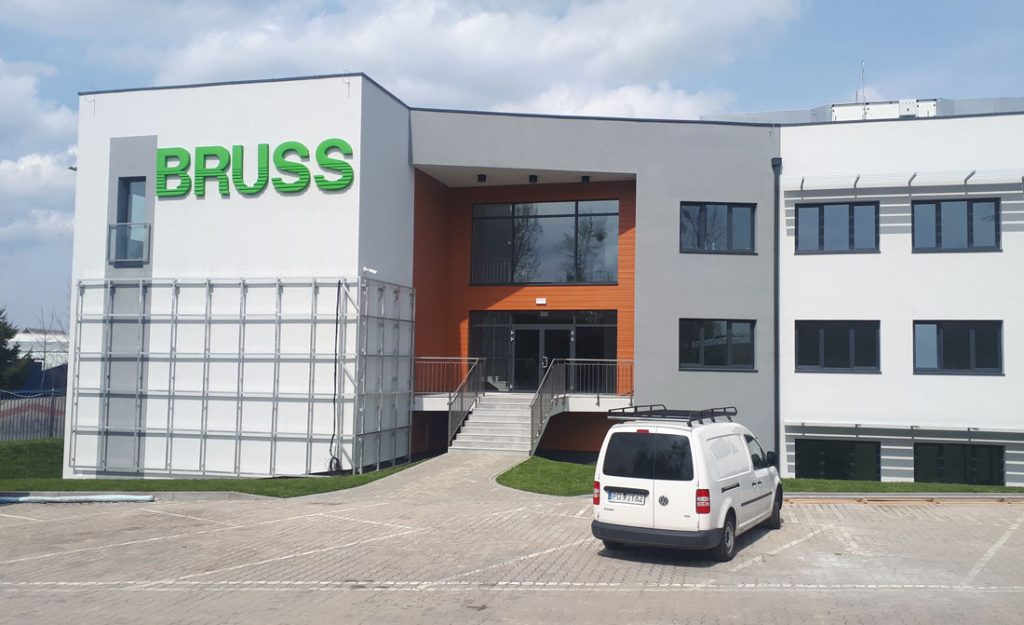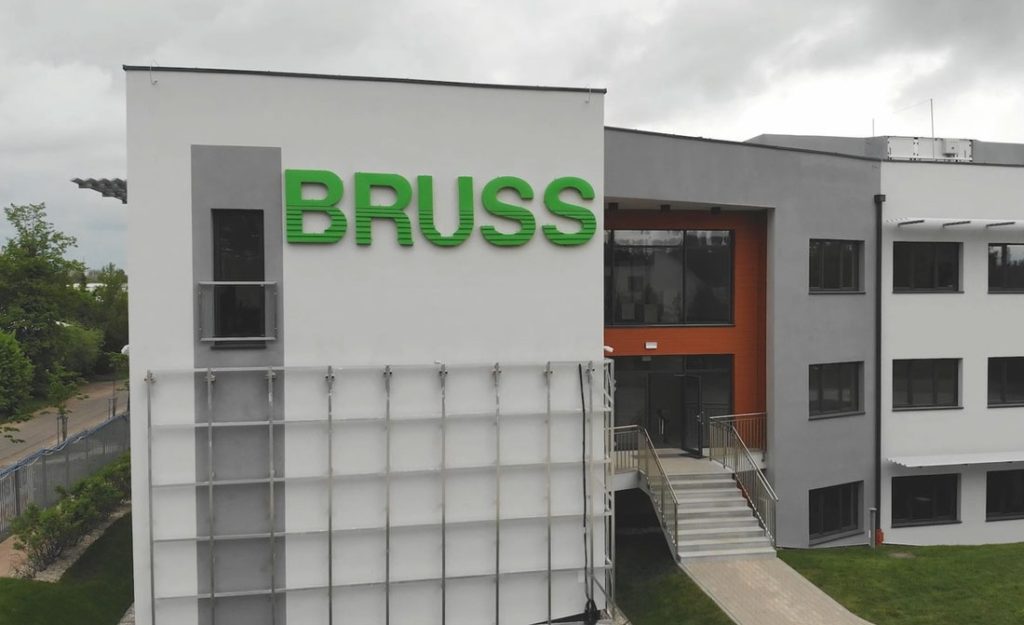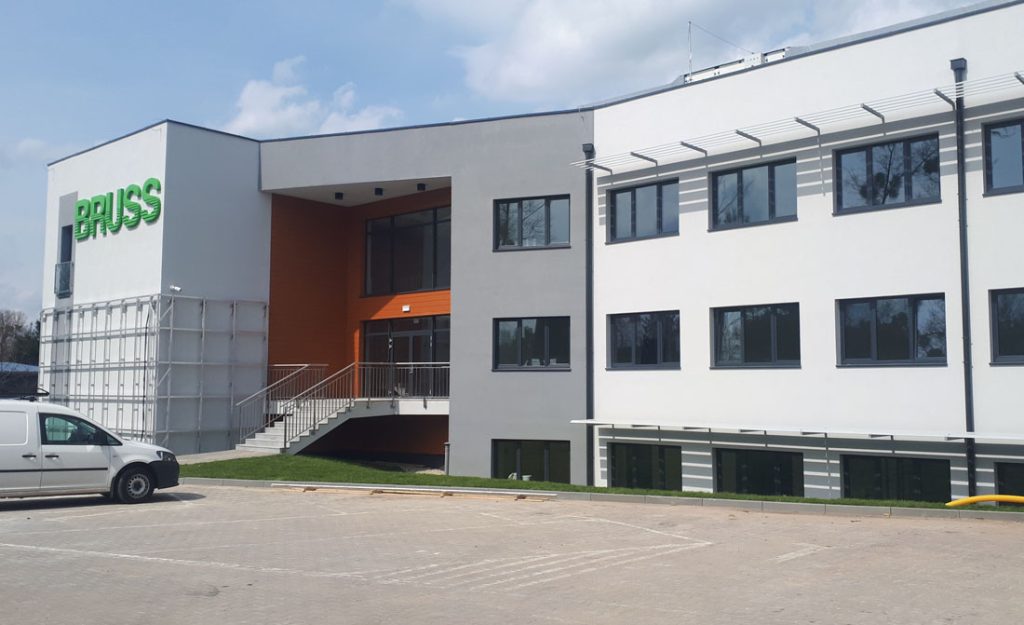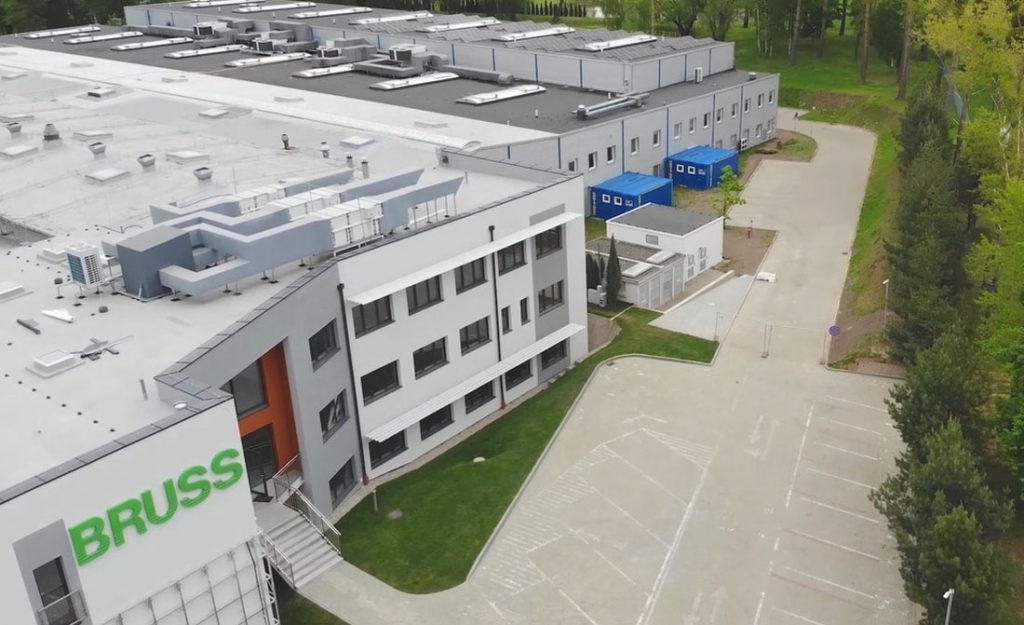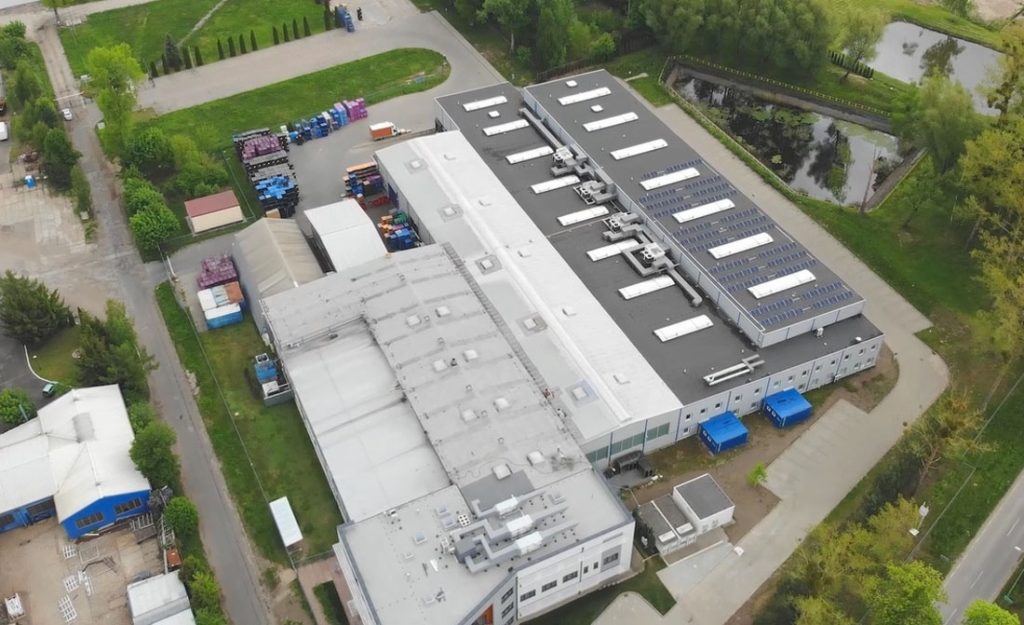Construction of a laboratory building as part of the production plant in Mrągowo.
Investor: BRUUS Polska
Location: Mrągowo
BRUSS Polska – construction of a laboratory building as part of the production plant.
- Planned building area: 573.2 m²
- Planned usable area: 1,464.6 m²
- Planned building volume: 4,408.4 m³
On the ground floor, the building features a dining area, a research room functionally connected to the production hall for quality control of manufactured products, along with office rooms and an employee restroom facility. The first floor includes four locker room sections with washrooms and toilets. The second floor houses the office and administrative area, including a conference room and a dining area.
Contact Us
Contact us to discuss the details of your project and take advantage of professional general contracting services – we ensure top-level project execution from day one of our collaboration!

